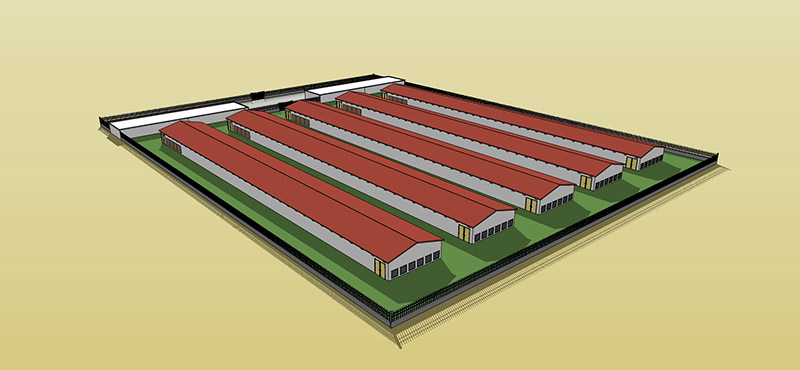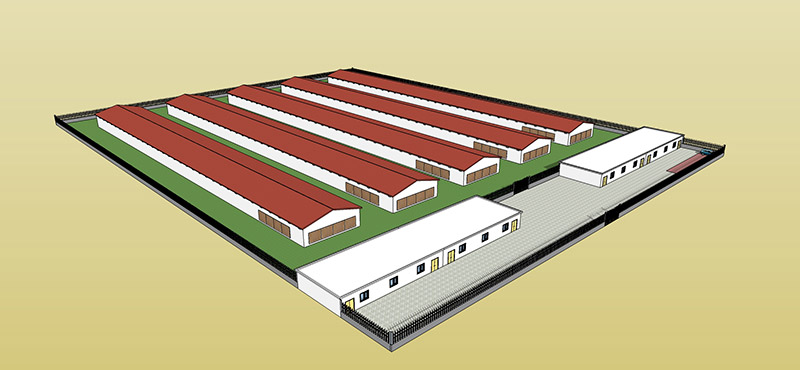1. Basic planning of chicken farm
First of all, we must choose a suitable breeding site, try to avoid intensive breeding areas, prohibited breeding areas, and residential areas, and choose areas with good water quality, quietness, convenient transportation, and convenient electricity. Secondly, determine the breeding method, focusing on egg production or fattening or both. Finally, rationally plan the breeding scale and scientifically plan the chicken house construction plan.
2. Chicken farm layout
The chicken farm layout is mainly divided into overall layout and internal layout. The overall layout of the chicken farm is mainly to reasonably distribute the production area, office area, living area, auxiliary production area and fecal sewage treatment area in several major directions. Reasonable layout should be based on terrain height and wind direction to avoid inability to produce due to improper layout. The internal layout of the chicken farm must consider the location of the chicken house. It is best to sit in the south and face north. Secondly, the distance between chicken houses, walkways, doors, ventilation, doors, windows, gutters, etc. must be well distributed.

3. Construction methods
The construction of chicken farms is generally divided into two types: open chicken houses and closed chicken houses. Open chicken don’t have side wall, while closed chicken houses have side walls. Secondly, the floor of the chicken house should be constructed of moisture-proof, flat, and easy-to-clean materials; the walls should be well insulated; and the roof should be double-slope.
4. Breeding equipment
The equipment in relatively modern farms is various types of chicken cages, equipped with different automatic systems, such as: automatic drinking system, automatic feeding system, automatic egg collection system, and automatic manure removal system.
